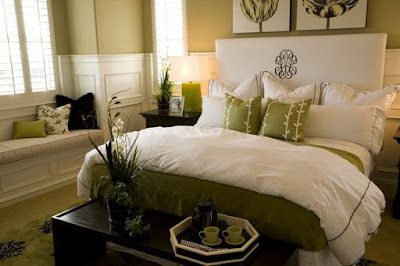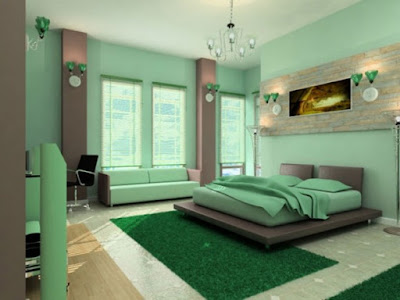How to Position Sofas in a Living Room
 Where you plunk the sofa determines the sense of ease and the rest of the decor in the living room. If you have an odd-shaped room, an attention-hogging fireplace, more than one sofa, a square living room or a shortage of square footage, you can balance the room with the right sofa placement. Experiment with a paper grid and paper furniture to scale to find the best arrangement. Or just shove the sofa around in the room until it feels right. A few tips about what works may shorten your discovery process.
Where you plunk the sofa determines the sense of ease and the rest of the decor in the living room. If you have an odd-shaped room, an attention-hogging fireplace, more than one sofa, a square living room or a shortage of square footage, you can balance the room with the right sofa placement. Experiment with a paper grid and paper furniture to scale to find the best arrangement. Or just shove the sofa around in the room until it feels right. A few tips about what works may shorten your discovery process.Cornering the Sofas
Whether the living room is large or small, an L-shaped sofa, positioned in a corner, makes an instant conversation area with plenty of seating and open floor space. The trick helps to relieve the tedium of a square living room too.
Don't be afraid to put the sofa in the corner -- or to create a "corner" with an L-shaped sofa that has one side against the wall and the other side freestanding in the room to enclose a gathering spot. This is a good solution when your front door opens directly into the living room. Entering guests walk through an imaginary corridor behind one arm of the sofa and round its end to enter the seating space.
Diagonal placement of a sofa lets you create a focal point in a featureless room. Place the couch catty-corner, in the corner, and add a small table with a lamp, or a large, vertical potted plant behind it with hidden uplighting.
Dueling Divas
A fireplace commands attention and becomes the default focal point of the room. The sofa, or sofas, have to fall in line or risk creating tension that will make the space uncomfortable. A very large living room can accommodate two sofas perpendicular to the fireplace and facing each other across a coffee table to create a conversation area.
A smaller room with a single sofa might be better with the sofa facing the fireplace, leaving enough room to walk freely behind it, and two chairs rounding out the seating area with a central coffee table.
A challenging corner fireplace won't do battle with a single sofa facing the hearth with enough room behind it to place a slender table and still leave the requisite 36 inches for traffic flow. Or create a wide corridor to the corner fireplace by flanking it with matching sofas, a clear acrylic coffee table and an interesting patterned rug.
Back-to-Back in a Big Room
Open-plan spaces look like gymnasiums or randomly cluttered flea markets when the furniture is wrong. Get maximum use from your maximum living room by placing two sofas of equal length back-to-back to create separate functional areas.
One sofa anchors the conversation space and is flanked by chairs, coffee tables or dual-purpose ottomans, and end tables. The other sofa defines a game room with a low chess table and movable pouf or other light seating, or a wide-screen walled media "room" with extra, squishy seating for relaxed viewing. Wherever you locate one or more sofas, be sure to leave 30 to 36 inches for all paths through and around the furnishings.
Working It
Your studio is "charming" -- a code word for "tiny." But you work from home and claustrophobia is not in your game plan. Back up the sofa with a parson's table or couch console table to serve as your desk by day. Pull up upholstered chairs at night for an intimate dining spot. Tuck a couple of stools beneath the table to supply extra seating for parties. And explore a comfortable desk chair that coordinates with the sofa upholstery to minimize any office-like vibe in the multipurpose room.











Comments
Post a Comment