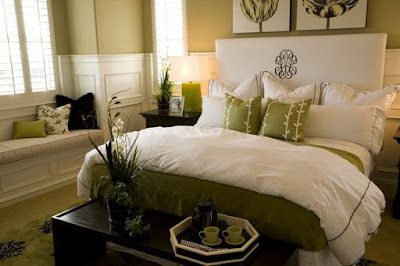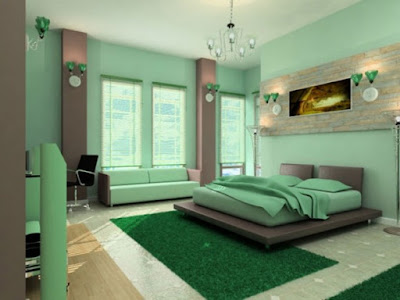Arrange Your Room Like an Interior Designer
 You visit model homes for 'new design ideas', you watch various home-inspired reality shows on T.V., and you've thought about hiring a professional interior designer to help you make some sense out of your clutter, artwork and furniture so that your living space looks 'professionally designed'. Before you flip through those yellow pages, read this article for some simple tricks that will make any room in your home look like it was designed by a pro!
You visit model homes for 'new design ideas', you watch various home-inspired reality shows on T.V., and you've thought about hiring a professional interior designer to help you make some sense out of your clutter, artwork and furniture so that your living space looks 'professionally designed'. Before you flip through those yellow pages, read this article for some simple tricks that will make any room in your home look like it was designed by a pro!You've repainted those stark white walls with a creamy sand beige to add some warmth...you've steam cleaned the carpets and polished the hardwood floors...now it's time to start arranging furniture and artwork and 'other stuff'. First rule of thumb; less is often more. Just because you have a sofa, a love-seat, a chair, an ottoman, a coffee table and two large end tables DOESN'T mean you have to use everything at once. If the space is too crowded with all that stuff; either sell something, use it in another room or store it in the basement or attic or garage. Overly crowded rooms are a disaster for interior designers as they don't allow guests to 'breathe' or enjoy what is there. De-clutter the space if you can.
Find your focal point. Every room has to have a 'crowning feature' that acts as it's main source of interest. Fireplaces, built in bookshelves, French doors, large windows, or even a large piece of furniture or large piece of artwork can act as the focal point of a room. Find your focal piece or focal point and build the essence of your room around IT.
Know how to 'direct your traffic flow'. Invison your room and determine where you want your 'flow of traffic to walk'; imagine placing your furniture pieces in various spots and get the 'feel' of how the traffic will flow throughout the room. Are there uncomfortably tight squeezes? Are there dead ends that leave visitors with no outlets? Walk way areas need to be 24 to 30 inches wide at a minimum to make visitors feel 'welcome' and comfortable moving around in a room or area. The standard distances between soft seating areas (chairs, sofas, love seats, ottomans) and tables are apx 14 to 18 inches. This leaves room for the feet to be either placed onto the floor comfortably; or elevated to rest on the top of the coffee table while watching T.V. or carrying on conversation. Dining chairs need a minimum of 34 to 36 inches of 'pull out' room behind the chair to allow for someone to either sit down, or push the chair back to be excused from the dining table and standard swinging doors need 36-39 inches of 'swing space' into whatever room the door swings open into.
It's all in the placement. Place your furniture so that it faces the entrance of the room; no one feels comfortable sitting on a sofa with their back to the entryway or door. Face your sofas and chairs so that when a guest is seated, they are facing the entry to the room; it will make the room seem larger and more inviting to your guests. In very large rooms; angle sofas or love seats in the corners at a diagonal to create visual interest or pull sofas and chairs away from the walls 18 to 24 inches to create a cozy seating 'nook' in the center of the room. Lamps should be placed at a triangle type of setup--with the lamps placed on tables (or floor lamps set up) on the points of the triangle. If you only have 2 lamps, then use them at the two farthest ends of the triangle; not at one end and at the top point. Anchor the space with a large rug, even if you have carpet; a rug offers textural dimension and interest to the room.











Comments
Post a Comment